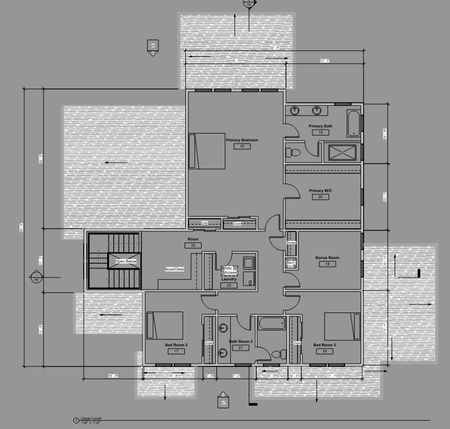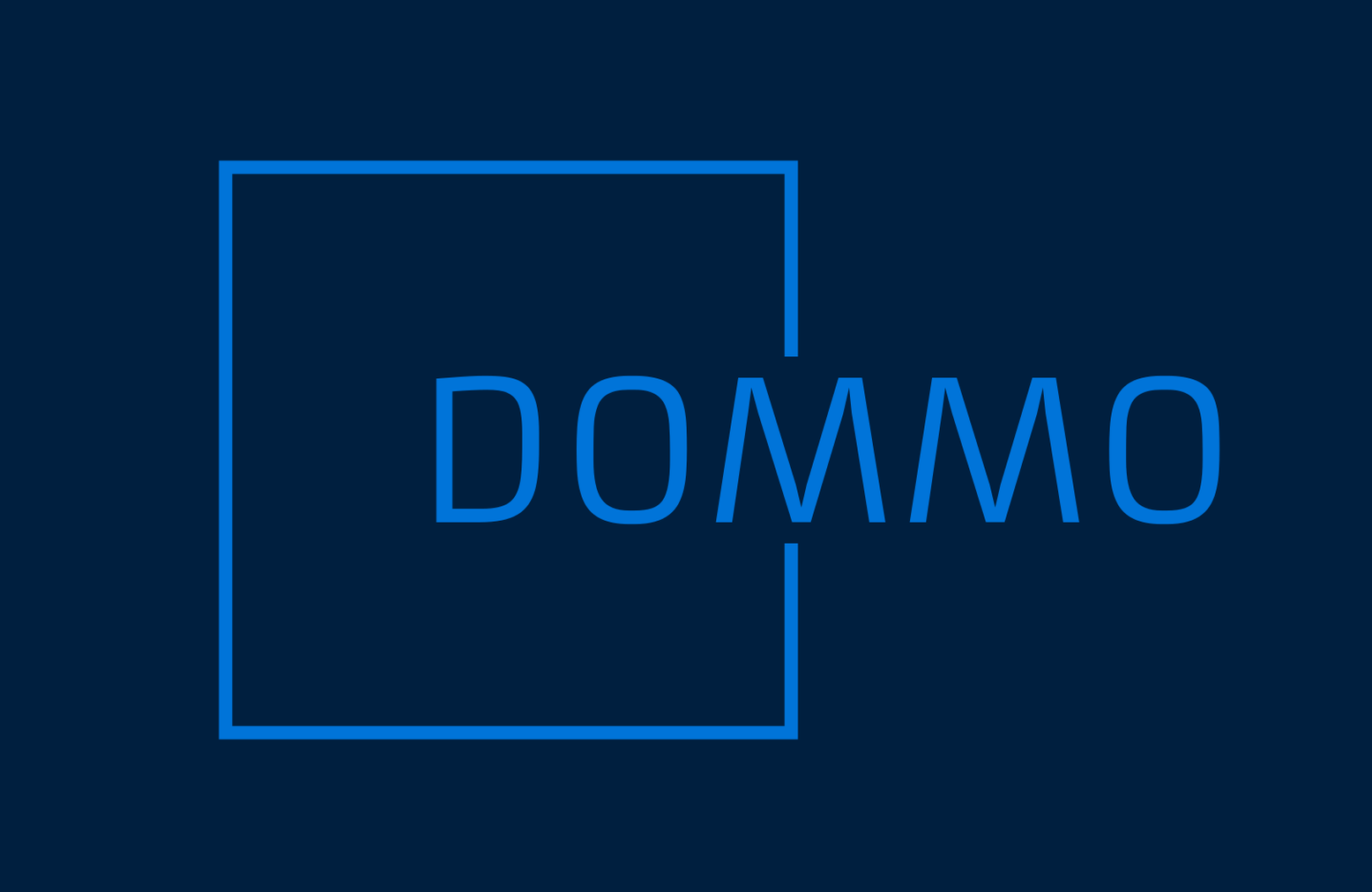Welcome to DOMMO Studio
We offer architectural services, design solutions, and plan sets for new residential projects that comply with your local building codes.
OUR PHILOSOPHY
DOMMO is guided by a philosophy that revolves around three foundational designs (CASA) embodying responsiveness, adaptiveness, invitation, and excitement. Each of these designs offers both Traditional and Modern options.
We firmly believe that architecture, environments, and jurisdictional codes are intrinsically linked, mutually influencing one another. We showcase innovation and agility while maintaining a commitment to modernity and the enduring aesthetics of tradition.
DOMMO provides a customized architectural permit set at a "FLAT RATE" designed to align with and adhere to the building codes of your jurisdiction or zoning regulations, ensuring the smooth acquisition of the necessary construction permits.
DOMMO CASA PROTOTYPES
CASA 1
TRADITIONAL DESIGN
BEDROOMS: 3 BATHROOMS: 2.5 SQFT: 3,450
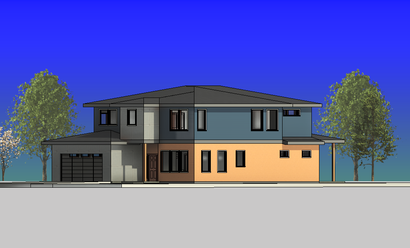
MODERN DESIGN
BEDROOMS: 3 BATHROOMS: 2.5 SQFT: 3,450
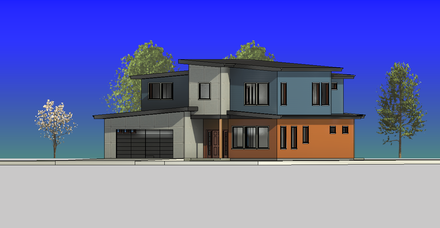
The entertainment spaces include a spacious great room, a designer chef’s kitchen, a private outdoor covered living area, and an upper floor that features a primary suite, a primary bathroom, and two bedrooms. Additionally, there are formal dining and designated den areas, as well as a two-car wide garage
FLOOR PLANS
MAIN LEVEL
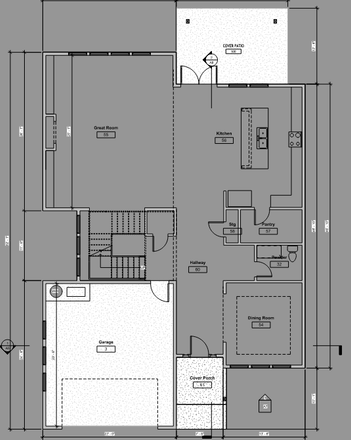
UPPER LEVEL
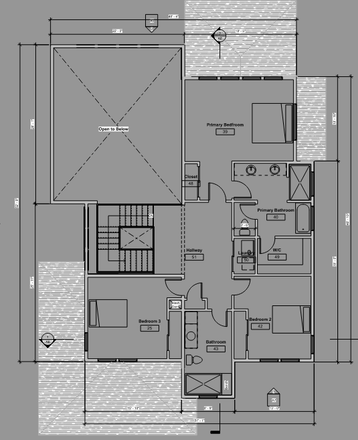
CASA 2
TRADITIONAL DESIGN
BEDROOMS: 4 BATHROOMS: 3.5 SQFT:3,750
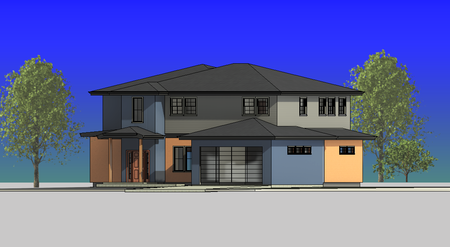
MODERN DESIGN
BEDROOMS: 4 BATHROOMS: 3.5 SQFT:3,750
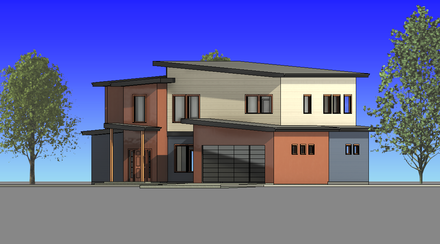
This is likely a medium open-concept living area that could include a living room, family room, and covered a space for entertaining guests.
The entertainment spaces include a spacious great room, a designer chef’s kitchen, a private outdoor covered living space, a guest bedroom, and an upper floor featuring a primary suite, a primary bathroom, and two bedrooms. Additionally, there are formal dining and designated den areas, along with a two-car-wide garage.
FLOOR PLANS
MAIN LEVEL
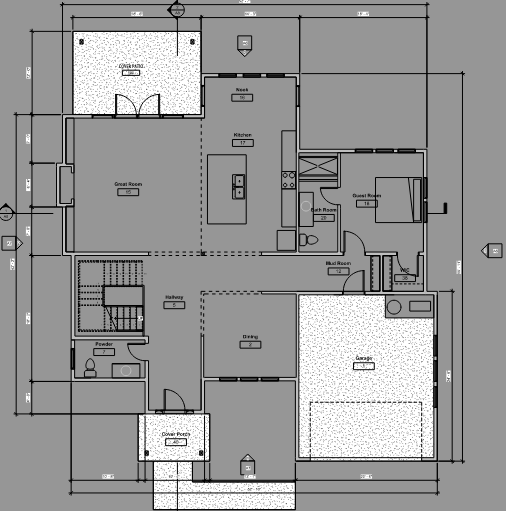
UPPER LEVEL
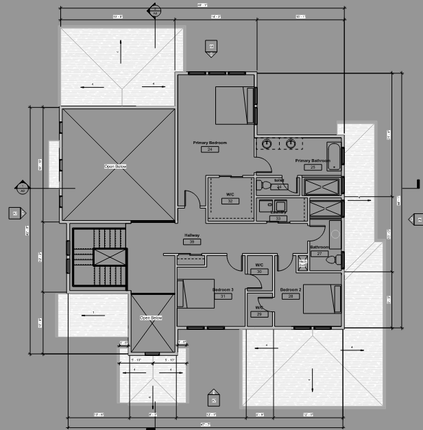
CASA 3
TRADITIONAL DESIGN
BEDROOMS: 5 BATHROOMS: 3.5 SQFT:4,250
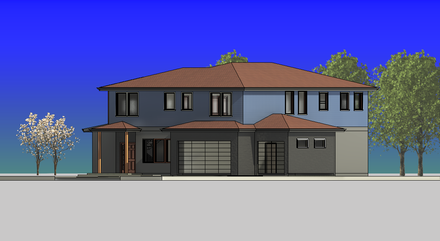
MODERN DESIGN
BEDROOMS: 5 BATHROOMS: 3.5 SQFT:4,250
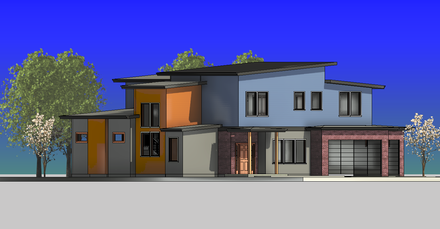
Our large, open-concept living area that could include a living room, family room, and a covered a space with BBQ for entertaining guests.
The entertainment spaces include a spacious great room, a designer chef’s kitchen, a private outdoor covered living space, a guest bedroom, and an upper floor featuring a primary suite, a primary bathroom, and three bedrooms. Additionally, there are formal dining and designated den areas, along with a three-car-wide garage.
FLOOR PLANS
MAIN LEVEL
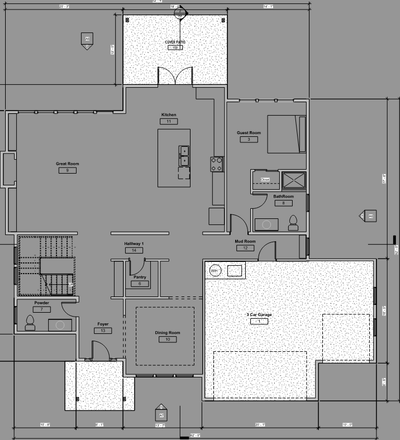
UPPER LEVEL
