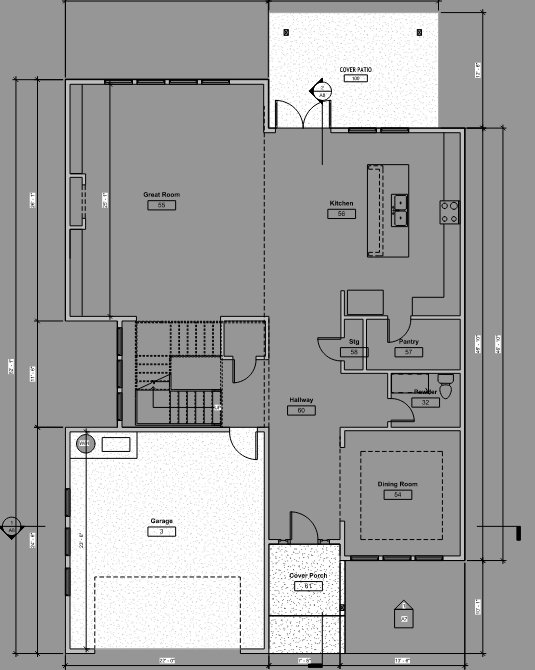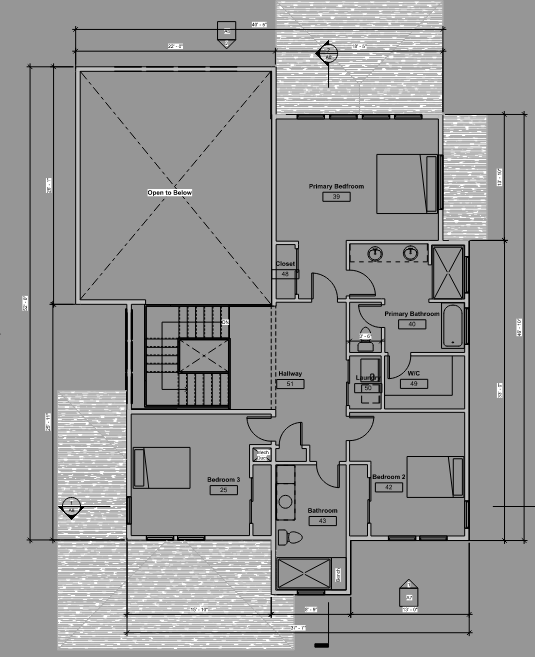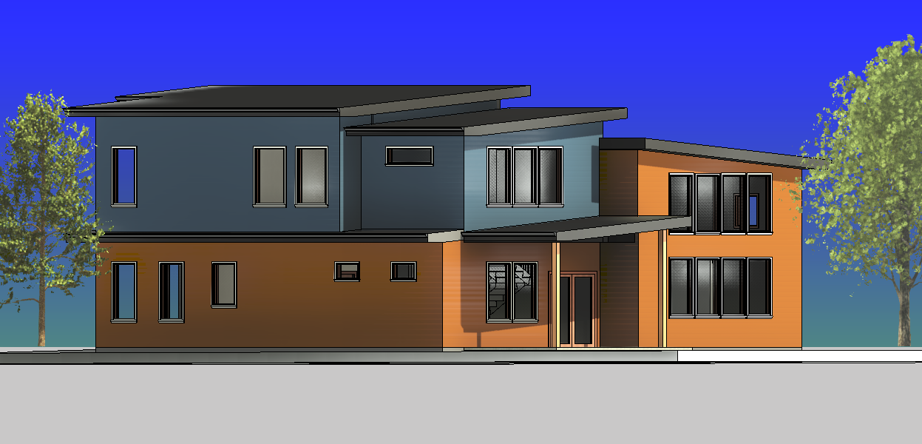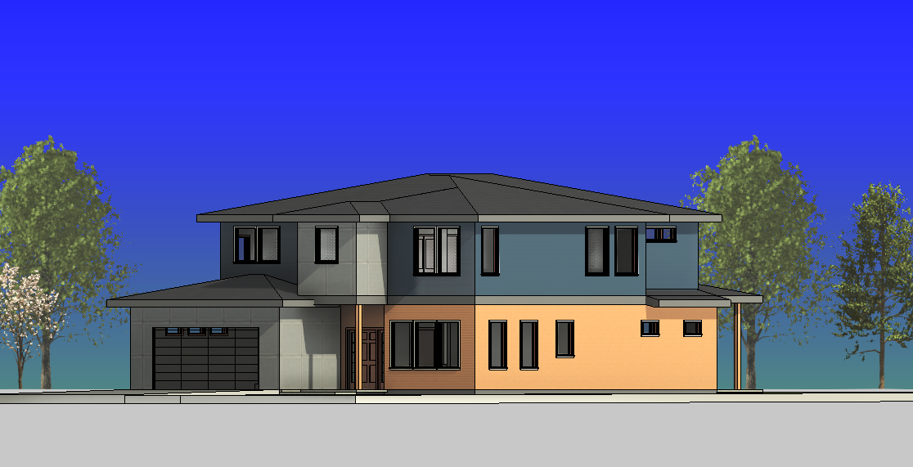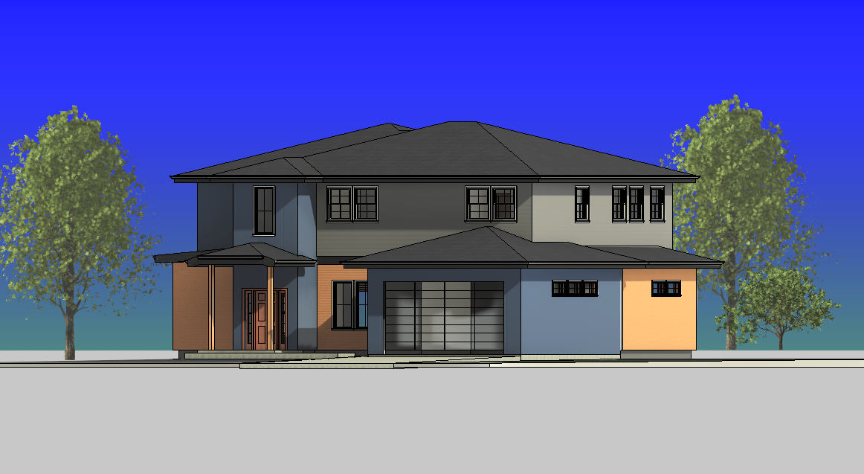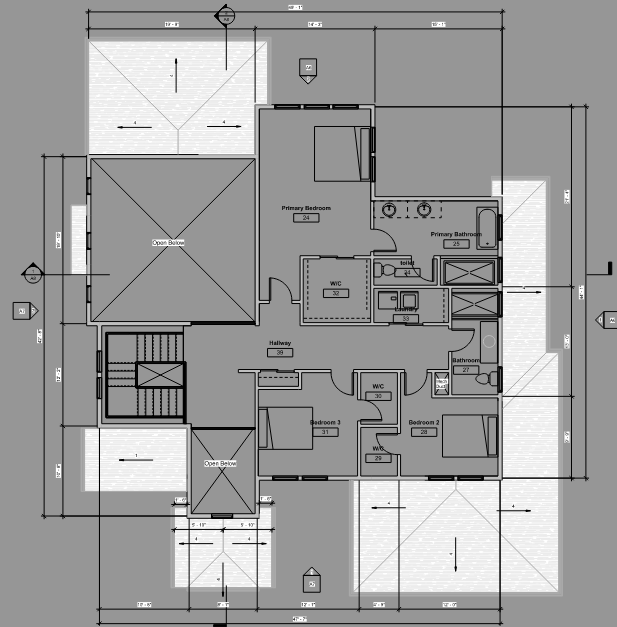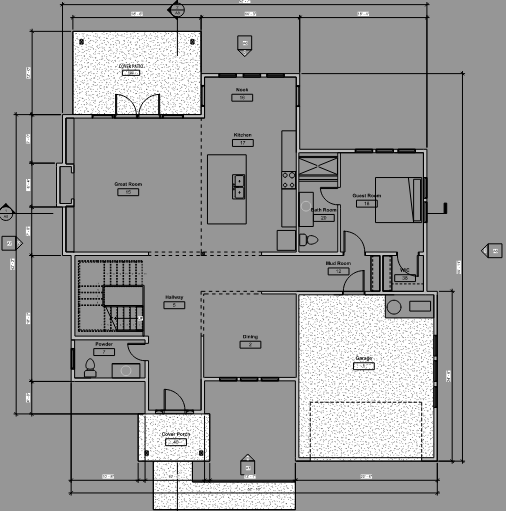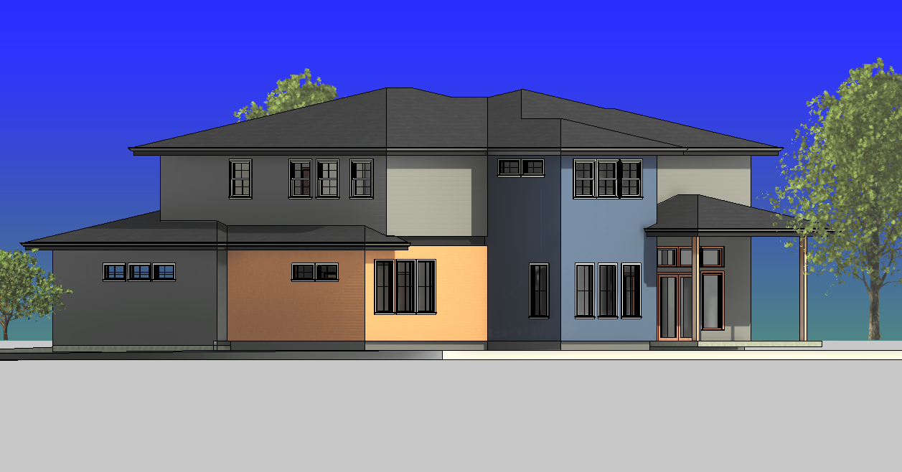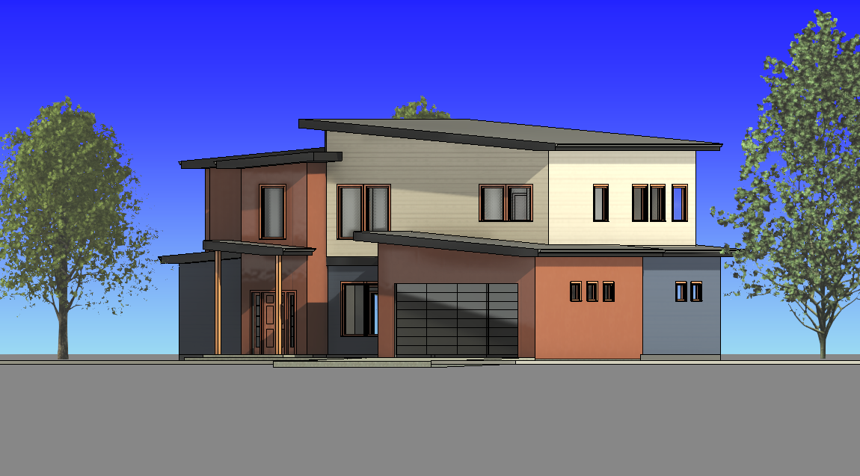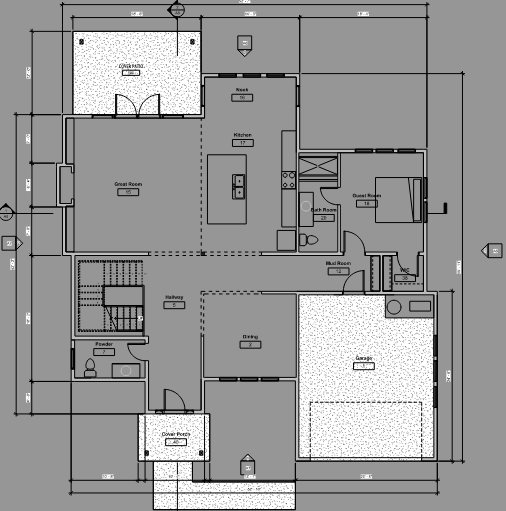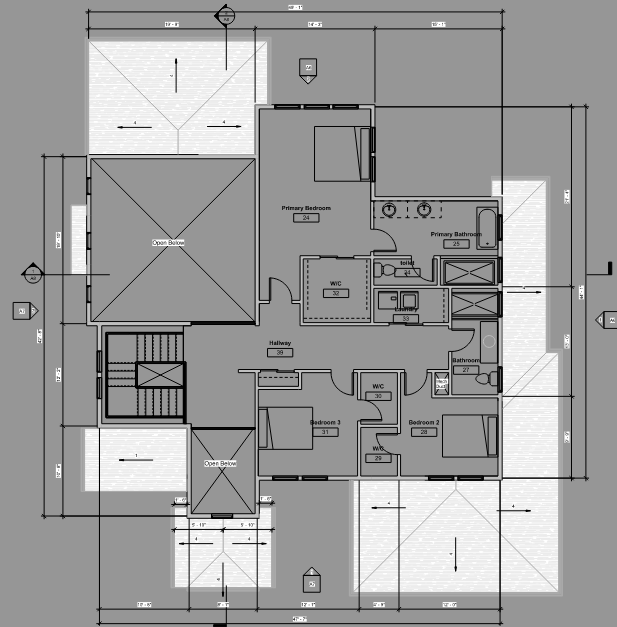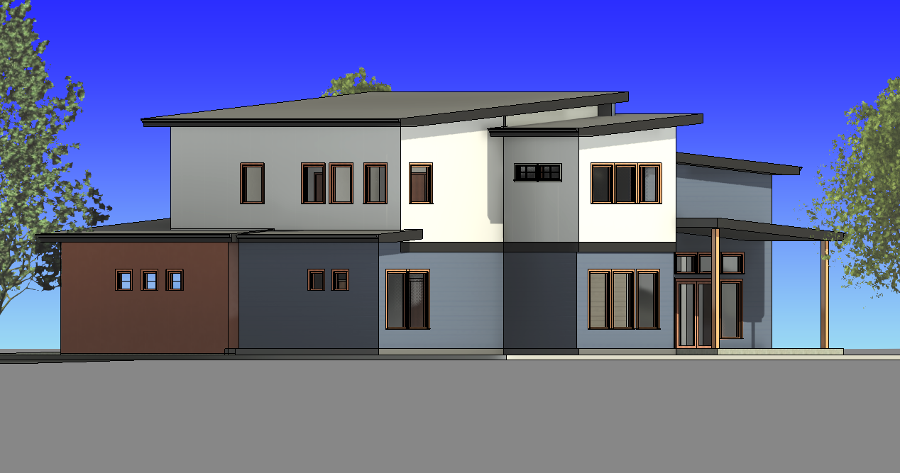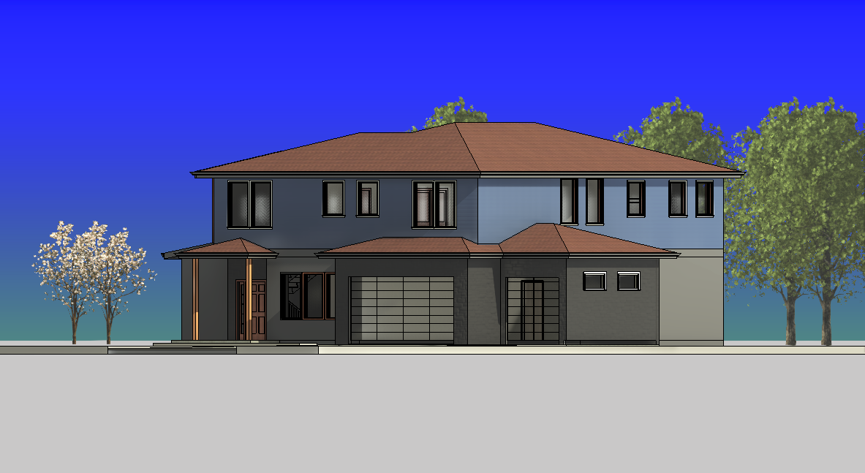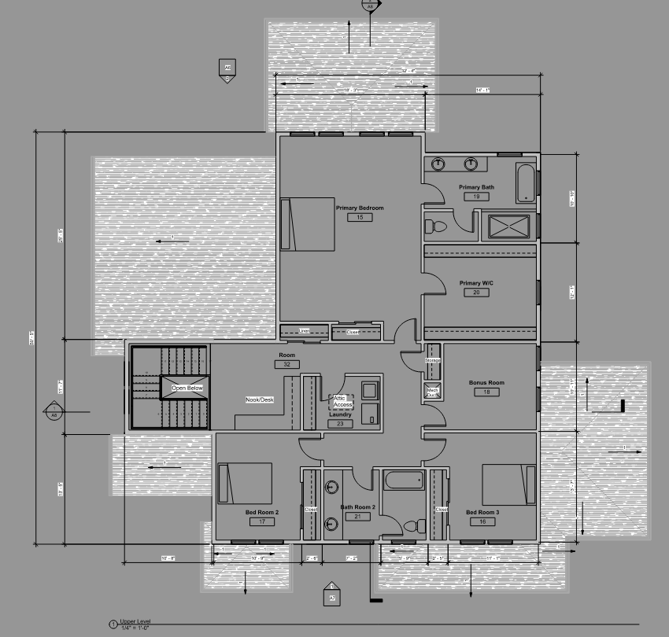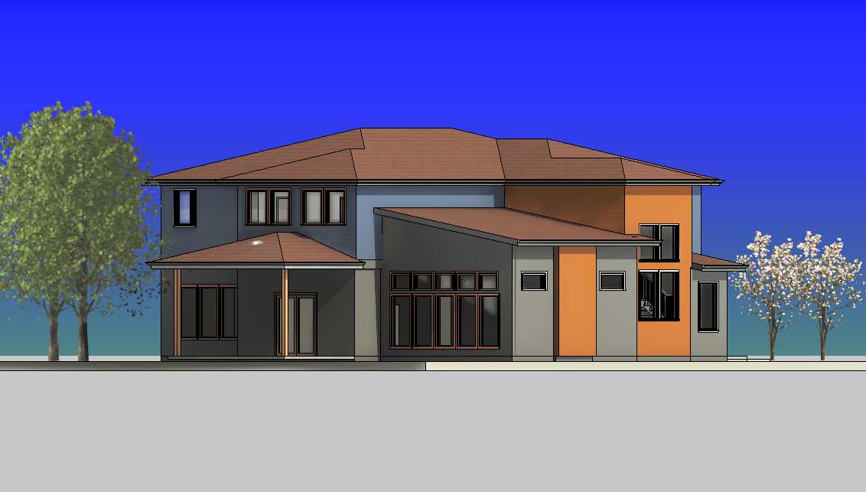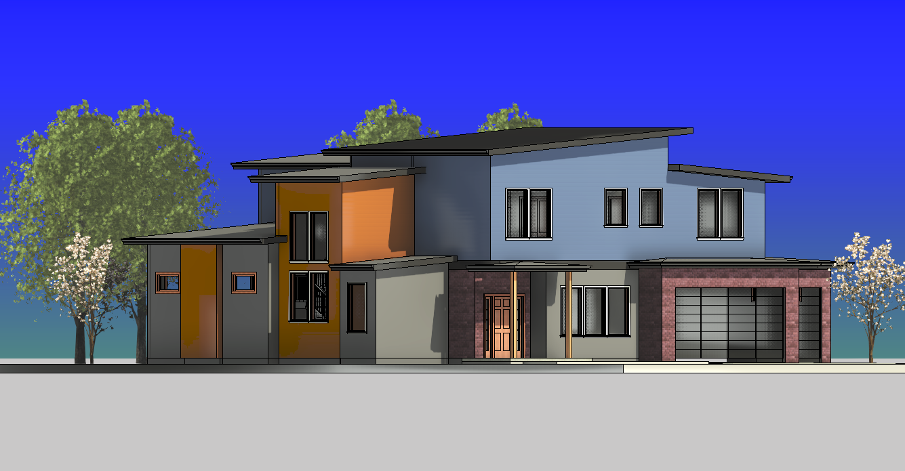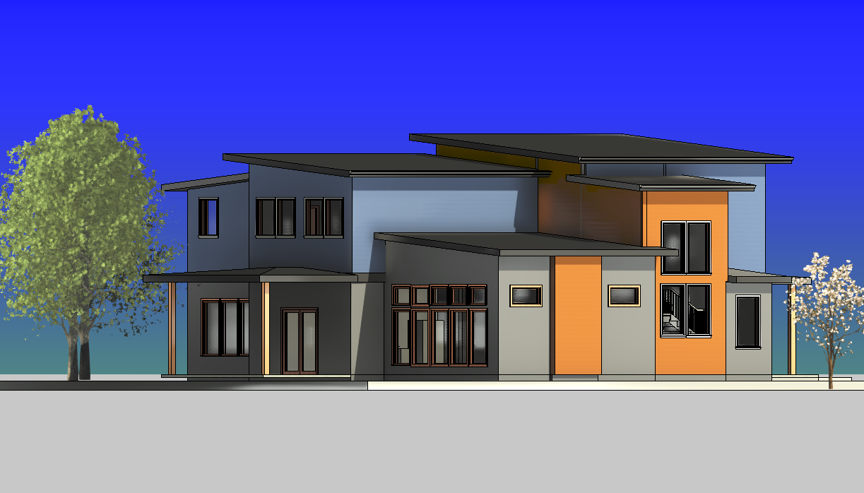CASA 1 MODERN
The entertainment spaces encompass a spacious great room, a designer chef’s kitchen, a private outdoor covered living space, and an upper floor featuring a primary suite, a primary bathroom, and two bedrooms. In addition, there are formal dining and designated den areas, along with a two-car wide garage.
BEDROOMS: 3 BATHROOMS: 2.5 2 CAR GARAGE HOME SQ/FT: 3,450
All plans, renderings, and figures are provided for design illustration purposes only.
CASA 1 TRADITIONAL
The entertainment spaces encompass a spacious great room, a designer chef’s kitchen, a private outdoor covered living space, and an upper floor featuring a primary suite, a primary bathroom, and two bedrooms. In addition, there are formal dining and designated den areas, along with a two-car wide garage.
BEDROOMS: 4 BATHROOMS: 3.5 2 CAR GARAGE HOME SQ/FT: 3,750
All plans, renderings, and figures are provided for design illustration purposes only.
CASA 2 TRADITIONAL
This is likely a medium open-concept living area that could include a living room, family room, and covered a space for entertaining guests.
The entertainment spaces include a spacious great room, a designer chef’s kitchen, a private outdoor covered living space, a guest bedroom, and an upper floor featuring a primary suite, a primary bathroom, and two bedrooms. Additionally, there are formal dining and designated den areas, along with a two-car-wide garage.
CASA 2 MODERN
This is likely a medium open-concept living area that could include a living room, family room, and covered a space for entertaining guests.
The entertainment spaces include a spacious great room, a designer chef’s kitchen, a private outdoor covered living space, a guest bedroom, and an upper floor featuring a primary suite, a primary bathroom, and two bedrooms. Additionally, there are formal dining and designated den areas, along with a two-car-wide garage.
BEDROOMS: 5 BATHROOMS: 3.5 3 CAR GARAGE HOME SQ/FT: 4,250
All plans, renderings, and figures are provided for design illustration purposes only.
CASA 3 TRADITIONAL
Our a large, open-concept living area that could include a living room, family room, and covered a space with BBQ for entertaining guests.
The entertainment spaces include a spacious great room, a designer chef’s kitchen, a private outdoor covered living space, a guest bedroom, and an upper floor featuring a primary suite, a primary bathroom, and three bedrooms. Additionally, there are formal dining and designated den areas, along with a three-car-wide garage.
CASA 3 MODERN
Our a large, open-concept living area that could include a living room, family room, and covered a space with BBQ for entertaining guests.
The entertainment spaces include a spacious great room, a designer chef’s kitchen, a private outdoor covered living space, a guest bedroom, and an upper floor featuring a primary suite, a primary bathroom, and three bedrooms. Additionally, there are formal dining and designated den areas, along with a three-car-wide garage.


